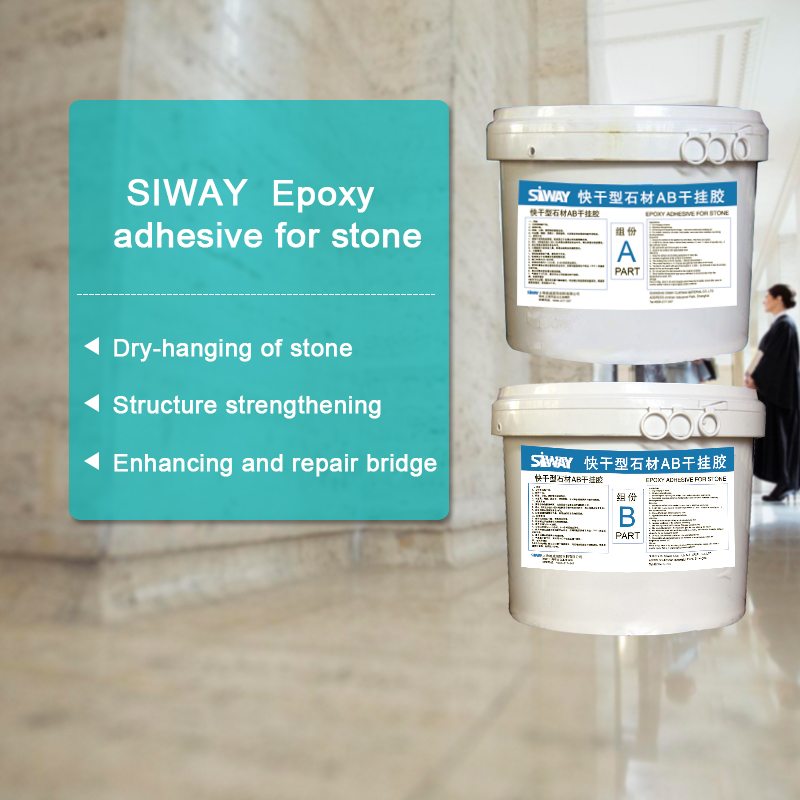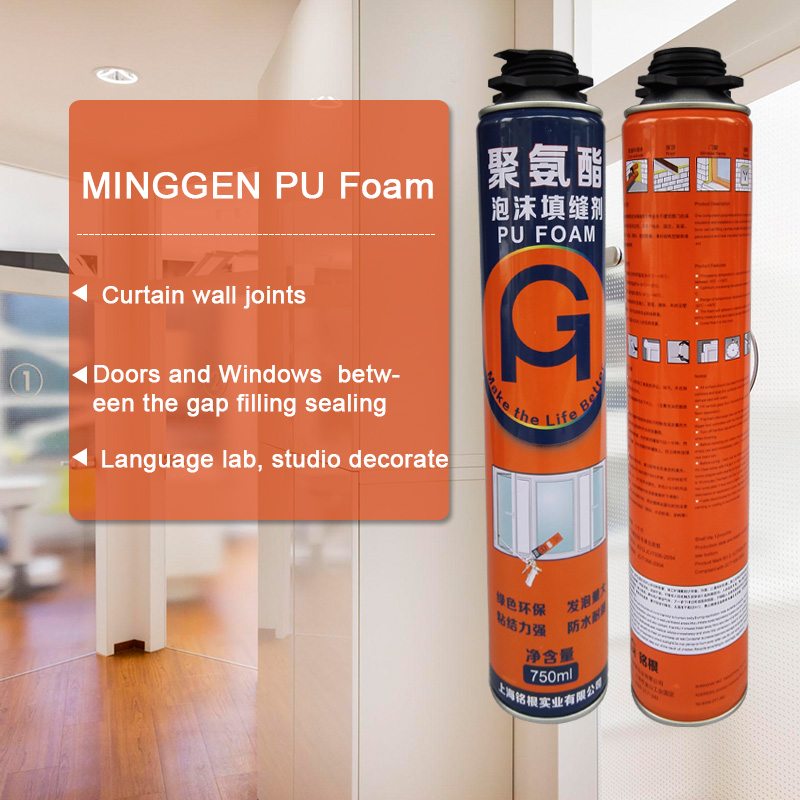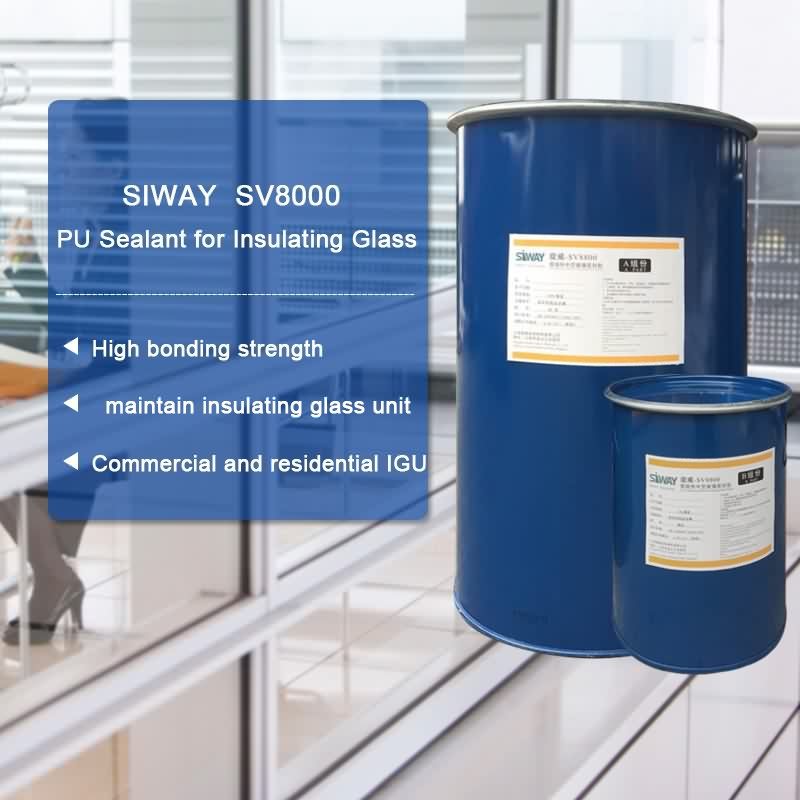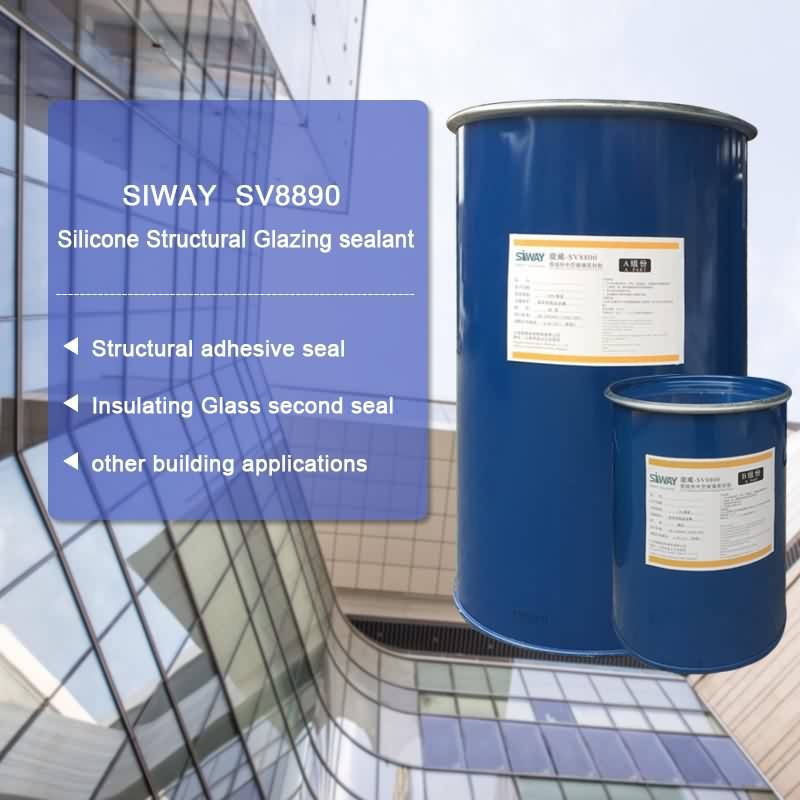Best Price for Siway SV-602 Epoxy Structural Adhesive A/B for Chicago Factory
Short Description:
Description SV-602 is a 2-part structural epoxy adhesive developed for such application as dry fixing cladding. It has strong adhesion to metals, woods, reinforced plastics stone, ceramic and masonry. It is the best choice for bonding parts which must withstand weather, moisture and temperature fluctuations. SV-602 will adhere with minimum surface preparation and has a low coefficient of expansion. Key Features 1. Room temperature curing Epoxy adhesive 2. Fast cure at room temperature,...
Reliable quality and good credit standing are our principles, which will help us at a top-ranking position. Adhering to the tenet of "quality first, customer supreme" for Best Price for Siway SV-602 Epoxy Structural Adhesive A/B for Chicago Factory, We welcome new and old customers to contact us by phone or send us inquiries by mail for future business relationships and achieving mutual success.
Description
SV-602 is a 2-part structural epoxy adhesive developed for such application as dry fixing cladding. It has strong adhesion to metals, woods, reinforced plastics stone, ceramic and masonry. It is the best choice for bonding parts which must withstand weather, moisture and temperature fluctuations. SV-602 will adhere with minimum surface preparation and has a low coefficient of expansion.
Key Features
1. Room temperature curing Epoxy adhesive
2. Fast cure at room temperature, <40 min for reaching a tack-free status under standard environment (STD: 23℃, 50% humidity)
3. Mix ratio of 1:1 by volume or by weight
4. Good mechanical property
5. Bonds a wide variety of building materials
6. Good waterproofing and chemical resistance
Basic Application
1, the external walls of stone material, ceramic and other hang bond;
2, concrete, ceramics, stone, wood and other prefabricated split, bonding and jointing;
3, concrete, stone and so on crack repair;
4, the structure of the localization, anchor, reinforcement and reinforcement.
Technical data sheet
The following data is for reference only and is not recommended for the specification
| Shear strength | Stainless steel-stainless steel/Standard conditions | ≥18 | JC887-2001 | ||
| Pressure shear strength | Stone-stone/ Standard conditions | ≥12 | |||
| Stone-stone/ The freeze-thaw cycle 50 times | ≥10 | ||||
| Stone – stainless steel/ Standard conditions | ≥12 | ||||
| Standard conditions:Temperature=23℃,relative humidity=50%,48 hours curing | |||||
| attribute | SV-602-A | SV-602-B | SV-602(After mixing) | ||
| Colour | gray | white | grey | ||
| Density(g/cm³) | 1.8 | 1.8 | 1.8 | ||
| Viscosity(PaS) | 200-400 | 150-250 | |||
| Effective operating time(23℃) | N/A | N/A | 20min | ||
Certification
JC 887-2001
Color
Part A-Grey Paste/Part B-White Paste
Package
9kg/9kg per unit and 15kg/15kg per unit
Shelf life
12 months
Note
If you want the TDS or MSDS or other details, please contact with our sales person.
Installation Instructions for an ASI Soundproof Door – High Definition version
The wall that this was installed to was treated with products, too. You can view our video on Soundproofing a Wall (https://www.youtube.com/watch?v=rVtY6MZoFrY) for more information.
https://www.acousticalsurfaces.com/acoustic_doors/soundproof_doors.htm
Tools Needed:
-Level
-Pencil
-Tape Measure
-Utility Knife
-Cordless Drill
-Quart-Size Caulk Gun
-Hammer
-Installation Kit*
-Installation Instructions*
-Heavy Duty Screws*
-Shims*
-Backer Rod*
-Acoustical Sealant*
-Door Hardware Kit*
-Door Casing (One installed on door when shipped, other side comes loose)*
-Door & Jamb*
*Included in Door Purchase (https://bit.ly/qZQjRh)
Make sure to inspect the door and included items for any damage prior to installation.
INSTALLATION INSTRUCTIONS
1. Unscrew the temporary threshold on the bottom of the door.
2. Determine which side of the jamb the hinges will be.
3. Measure and mark hinge locations onto the door frame.
4. Place a set of shims at each hinge, making sure they are plumb with the level.
5. Tip the door into place, make sure all is plumb and level.
6. Remove the two screws in the hinge closest to the door stop.
7. Repeat for each hinge.
8. Prop the bottom corner of the door with it swung at 90 degrees so that it holds the jamb tight to the drywall.
9. Pre-drill the holes from the screws you just removed to prepare for the long screws. (We use a 5/32 bit)
10. From top hinge down, install the included long screws.
11. Adjust shims as necessary to ensure the door stays level.
12. Shim the strike side of the door to get an even reveal on the inside of the door.
13. Install the backer rod around the gap in the rough opening by pushing it in about an inch deep. You can use a shim to push it in.
14. Fill the remaining gap with acoustical sealant.
15. Remove the temporary brace off the bottom of the trim kit.
16. Maintaining a 1/4″ reveal, attach the trim with the supplied screws.
17. Nail trim to wall as needed.
18. Fill holes with wood putty and sand.
19. Remove the short hardware screws that came shipped from the strike side of the door.
20. Replace them with the long screws for the strike hardware to secure the framing.
21. Remove the trim on the hinge side of the door that shipped on the door.
22. Repeat steps 13-18 on this side of the door.
23. Install door hardware as specified.
24. Ensure the door is shut and latched.
25. Adjust the door seals by locating the Phillips screws on the face of the door seal and turn counter-clockwise to tighten the door seal. This will close the gap between the seal and the door.
26. Work the way down the seal until all screws are adjusted so that the seal comes in contact with the door slab.
27. Trim off excess gasket on the strike side of the door jamb at the bottom so that the gasket is flush with the floor.
28. Adjust the bottom drop seal by loosening the set screw at the top of the drop seal counter-clockwise. When the screw engages the stop on the jamb, it will drop the seal down.
29. Peel off the backer on the peel-and-stick seal cover panels and pressure fit over door seals. Start with the top and fit the sides into the miter.
Here’s a head cast with a PT Flex 20 skin backed by a flexible foam interior. Since PT Flex 20 has a working time of about 5 minutes it is ideal for had rotocasting. We used the Gel-10 mold from a previous video.




